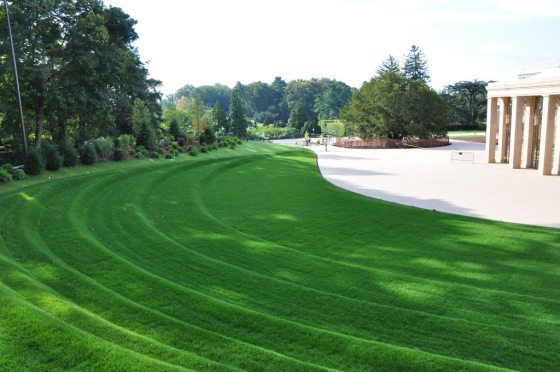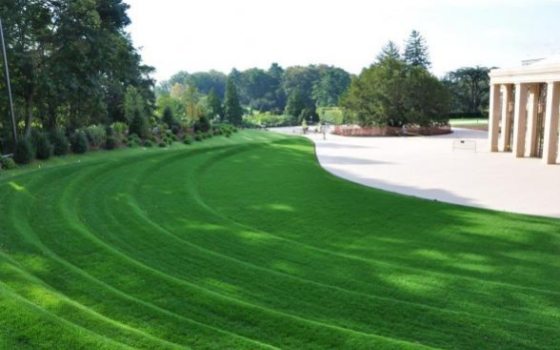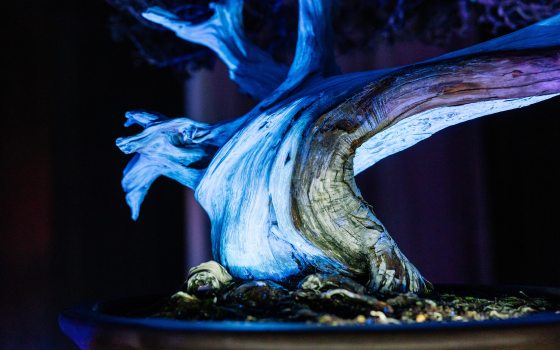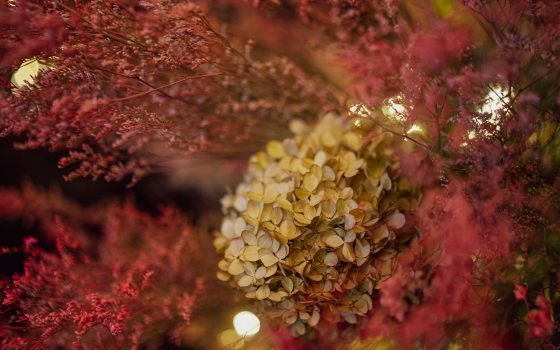Starting Saturday, October 9, 2010, you will be able to experience an exciting, new area of the Gardens: The East Conservatory Plaza! The East Conservatory Plaza has been in the making for over 3 years. From the beginning, we worked with the renowned, British landscape architect Kim Wilkie. We researched Kim's work and appreciated his eye for detail and sensibility of space. The images from the terraces of Heveningham Hall were impressive and became ingrained in our memories.
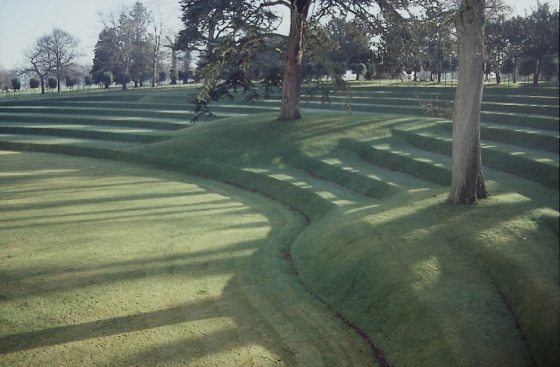
After an initial brainstorming meeting here at Longwood Gardens, Sharon (the head of Longwood's Horticulture Department) and I traveled to England to meet with Kim and concept architect Alex Michaelis. Kim recognized the need for an entry plaza to the Conservatory that would respect the existing conditions of the Gardens. By creating a sweeping arc of a south-facing, terraced landform, we could offer a view of the Gardens that no one had experienced before: the landform would rise up, allowing guests to see south over the Gardens from the apex.
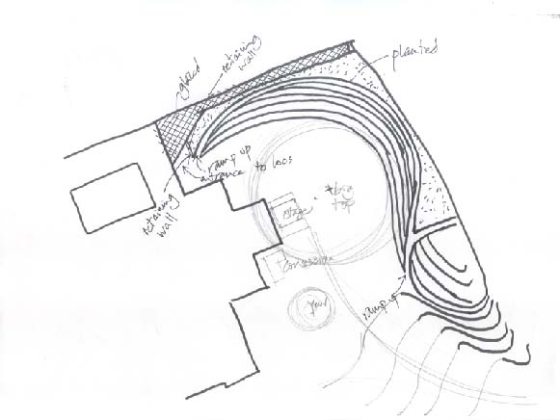
We also needed more restrooms for our guests. Many more guests visit Longwood now than when the Conservatory was first built, and the original restrooms in the Lower Reception Suite are no longer adequate for times of peak attendance. In response, Kim and Alex originated the concept of domed restroom pods coming off of an underground corridor. The corridor would have a glass roof and be lined with a living green wall. The main feature to the plaza is its five grass terraces. Each terrace has grass on the face of the slope as well as the top, and the effect looks like landscape art. The faces of the slopes are positioned at a slight angle, perfect for leaning back, talking with friends, or watching the clouds move across a beautiful Pennsylvania sky. Between the terraced landform and the East Conservatory will be a paved area made of resin bound gravel. As you walk over the paving, it looks like thousands of small stones, but the clear resin holds the stones in place. Kim worked with Wells Appel Landscape Architects from Philadelphia and FMG Architects from New Jersey to flesh out the details of the design. During this process, plants were selected to rim the top of the landform. These plants provide a green band, which emphasizes the beautiful, horizontal lines of the terraces. Mattei construction from Delaware worked with Kim and Wells Appel to make sure that the grading on the landform and terraces was perfect. Mattei even used a GPS-grade survey to make sure the grades were spot on.
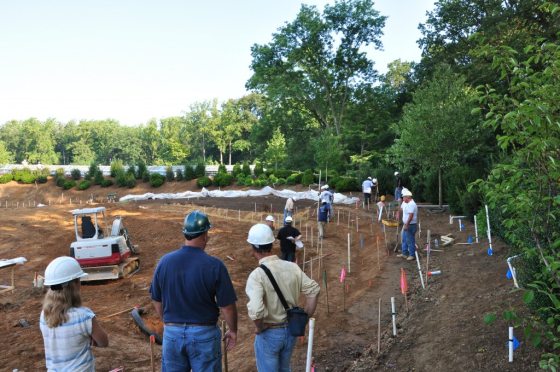
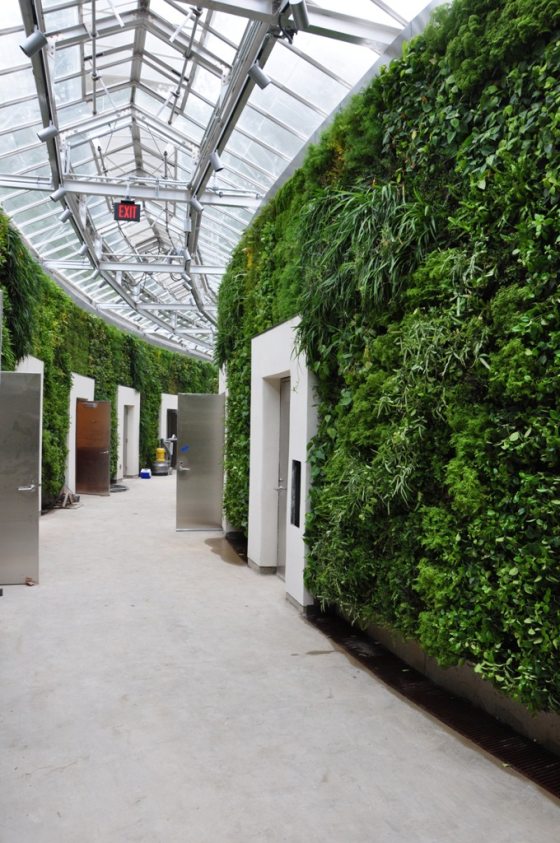
Rounding the landform, guests approach the building and then enter into a new extension off the East Conservatory. Once you enter this extension, take an immediate right and then you will be greeted by North America's largest green wall. The green wall was designed as a lush oasis for guests entering into the restrooms. The art of the design is to take something so simple, like a restroom corridor, and turn it into an experience. The walls are lined with more than 47,000 ferns and sub-tropical plants. Come check out our new East Plaza starting October 9. We hope you will like our new Garden that we have built for you to enjoy.
