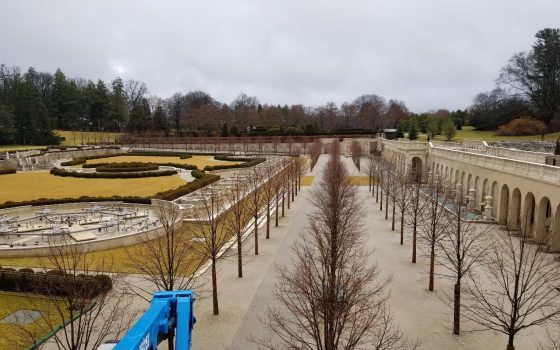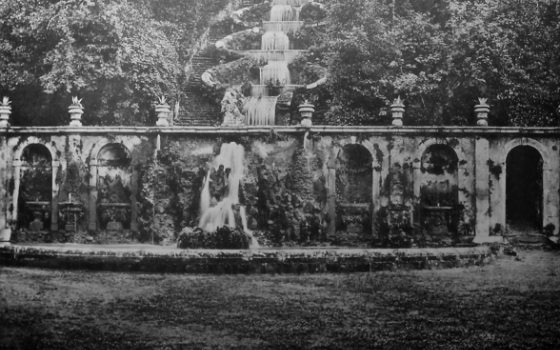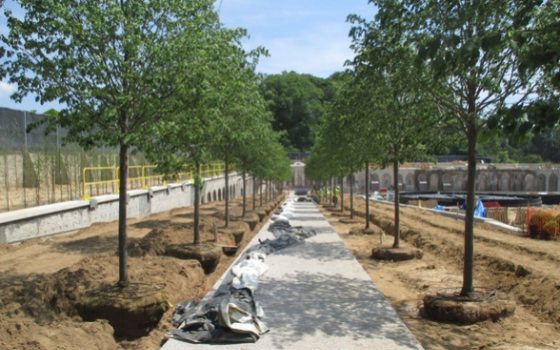Our trees—including the 168 linden trees in our Main Fountain Garden’s south, east, and west allées —are among the most exceptional parts of Longwood’s past, present, and future. The health and preservation of our trees is of utmost importance here and as Longwood’s Arborist Manager, it’s my pleasure to help keep them healthy, thriving, and beautiful. As part of that work, last month we began an annual project to prune our Main Fountain Garden lindens into a uniform, classic horizontal square hedge design for these trees ... a project we’re estimating to take about a decade to reach its final shape, which we will then maintain. As a first step of this process, our first round of pruning proved to be an effort filled with lots of careful calculations and plenty of patience.
Before we get to that first round of pruning, however, we first have to look at how we got there. Our Main Fountain Garden lindens were planted in the summer of 2016 as part of our Main Fountain Garden revitalization. For that planting, we worked with West 8, an urban design and landscape architecture firm responsible for the execution of parks, gardens, waterfronts, and public spaces around the world. Fast forward to today, we’re again working with West 8 on the final design of our lindens and how they are intended to appear after our multi-year pruning project. It’s imperative that, both throughout the project and once it’s complete, we achieve a formal and classical appearance with a horizontal level across all of our all Main Fountain Garden linden allées … despite the fact that we have to factor in elevation changes throughout the garden, as it’s a sloped space, when making sure all of the lindens appear to be of the same height.

We needed to do some research as to how we could achieve this look and keep our trees thriving along the way. To that end, I had the pleasure of traveling to France for two weeks along with Longwood Horticulture Contract Manager Naomi McCafferty and P.S. du Pont Fellow Colvin Randall for a linden pruning query during the summer of 2018. While there, we visited more than 30 new and established gardens in public parks, chateaux, and municipalities from Chateau Chambord to Versailles. We walked more than 100 miles to study similar (and dissimilar) types of hedge aesthetics, as well as learn how and with what equipment, from lasers to tractors, that aesthetic had been achieved.
One common approach we saw in many gardens and parks is termed the “Riviere de Lumiere” or “river of light” in which a small space is allowed between opposing trees along an allée, with the edges of each allée capped off to look like a solid hedge. This river of light allows for adequate light penetration among the trees, so they get the space and sunlight they need while still resembling a solid hedge, as well as allows room for equipment access.
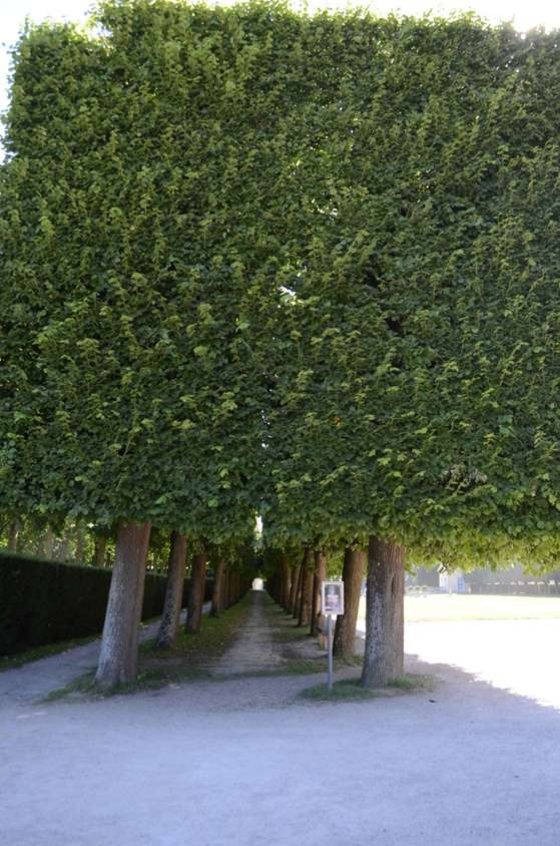
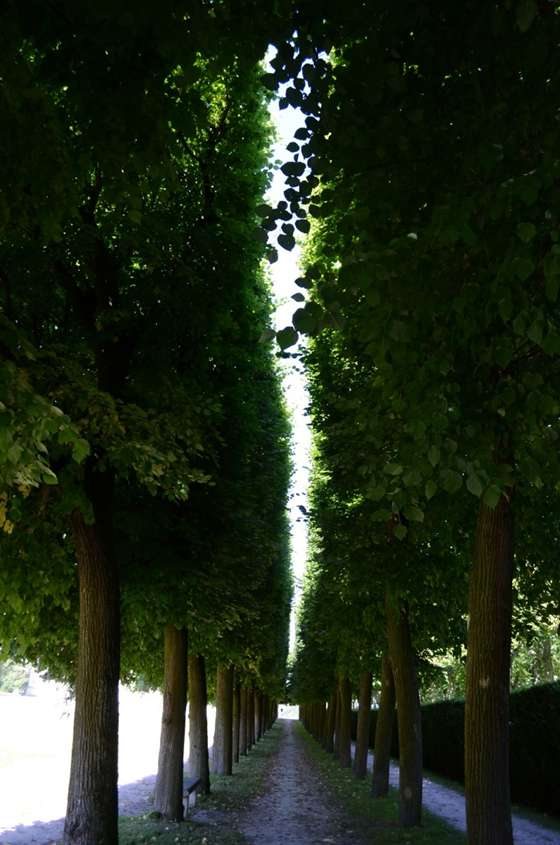
Bringing that knowledge home to Longwood, we decided to utilize the river of light approach in our own Main Fountain Garden. We also decided on maintaining a canopy height of 8 feet at the bottom of the lindens, so guests can walk safely under our trees while still allowing for a low, intimate feel along our allées. But that was only the beginning of our math.
Factoring in the many slopes in the garden, which are there to allow for adequate drainage, we calculated the maximum (19’6”) and minimum (16’7”) heights for our lindens to ensure that all the lindens appear to be the same height throughout the garden. We came to those calculations by working from the south allée, which is totally flat, and taking into consideration that each allée intersection has to be at the same height, adjusting tree measurements along the way to avoid any visual breaks in the corners. For instance, there will eventually be a 3-foot difference in height for those lindens along the pumphouse wall when working from the Grotto to the corners. It’s all a play on perspective and an adherence to our design aesthetic along the way … keeping in mind we’re working with 168 living, breathing trees with particular growth patterns and needs requiring particular maintenance, including periodic shearing and pruning.
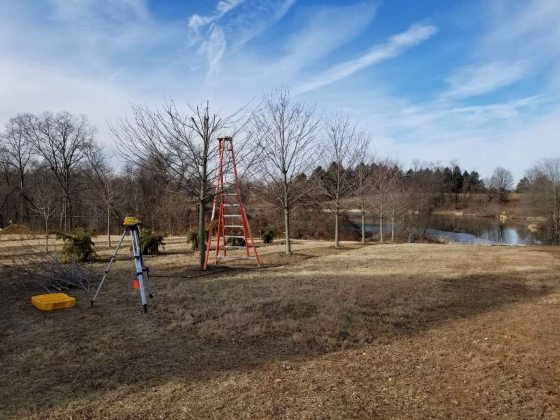
Our first effort involved hand pruning and work with a hand saw to set the initial height establishment; later pruning will be done with shears. Using lasers, story poles, and our prior calculations to measure each tree, we brought each tree to its initial intended height.
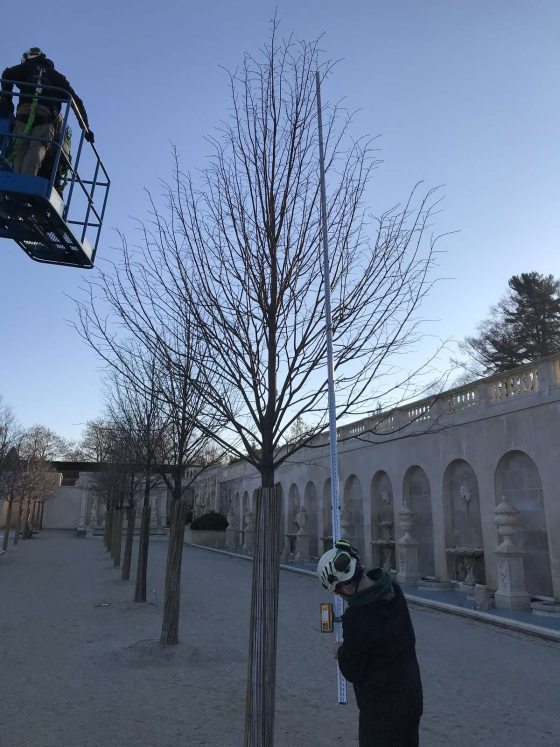
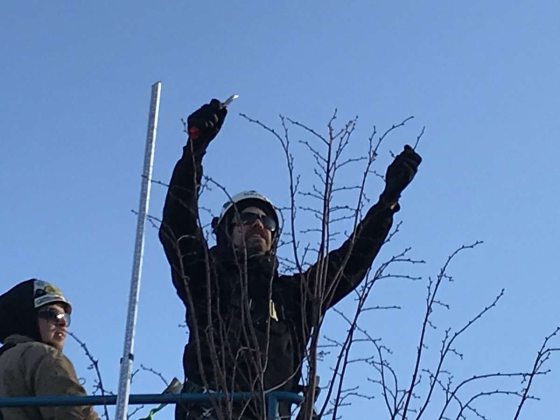

Even though we used for lasers for measurement, it’s still a completely manual process to prune the trees. While the laser tells us where to go in terms of up or down or right to left, pruning is still a process of human-to-tree interaction and throughout the years, we will integrate additional shearing and pruning equipment to help us achieve our aesthetic.
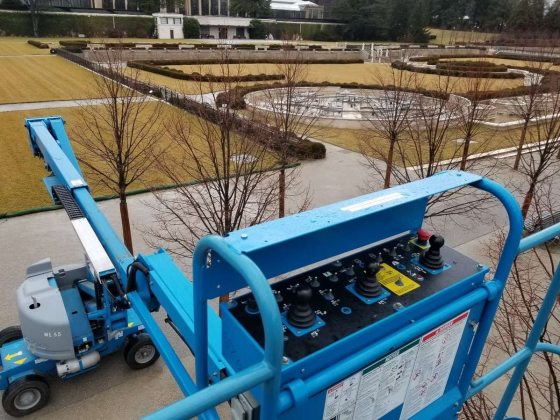

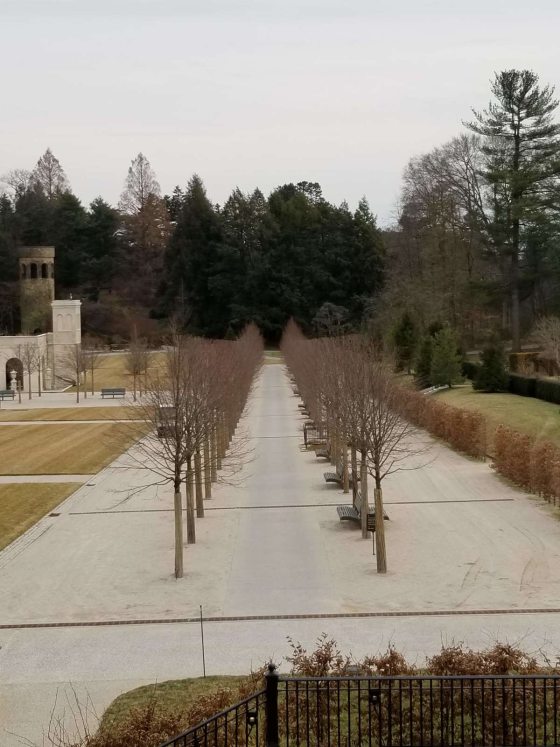
There’s plenty more to learn and calculate as we continue our linden pruning process, as the lindens continue to grow into the aesthetic … and as we help them along the way. Follow along with us!
