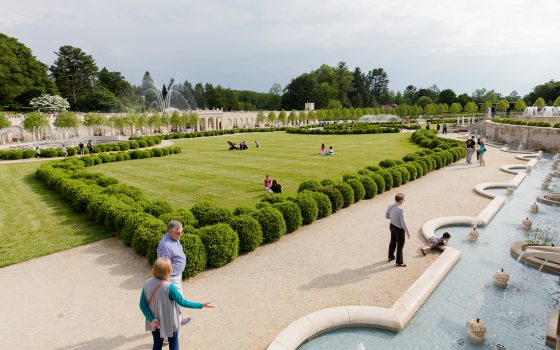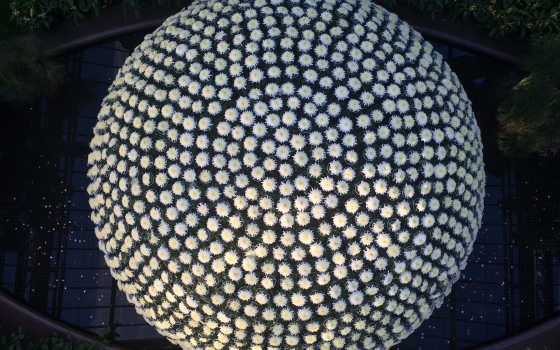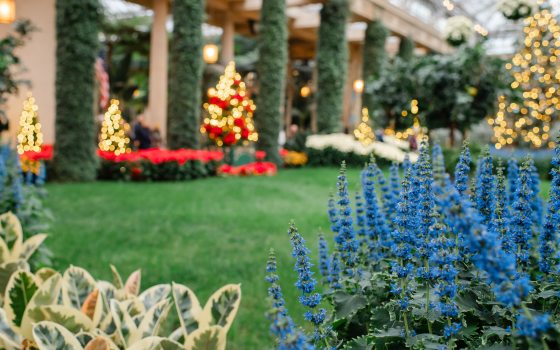West 8 urban design & landscape architecture has had the privilege of serving as master planners and landscape architects at Longwood Gardens since 2009. During this time, our team has gotten to know the culture, staff, traditions, and seasons at Longwood, and walked every corner of the 1,077-acre site. Sometimes people are surprised that our firm, a Dutch-American firm known for avant-garde design, is working at Longwood Gardens. No question, the country’s foremost talent in garden design and horticulture sits at Longwood already. We bring something a little different—an outsider’s eye, a Dutch tradition of horticultural experimentation, a lot of questions, some off-the-wall ideas, and a lot of creativity. Working within such a beloved context is both a challenge and a complete joy—we are beginning to feel like “Longwoodians” ourselves.
For the Master Plan and the Main Fountain Garden we have worked with Longwood to take a big step back from the complex details of the horticulture and day-to-day operations. Along with our client team at Longwood, we have a huge ambition—to further root the Gardens within the canon of the greatest gardens of the world. For this, we have to be unabashedly ambitious—to imagine what the next 40 years can hold, what the next generation will experience, and even more boldly, to consider the Gardens in the arc of the most majestic places on earth, some dating back to the 14th century. Ryōan-ji, The Alhambra, Vaux-le-Vicomte, Tivoli—the names of these places evoke romance, sophistication, timelessness, and of course great beauty. In contrast, Longwood is still a baby—only 111 years old! For every move we made for both the Master Plan and the Main Fountain Garden, we asked the question: how does this further the vision of Longwood as one of the great gardens of the world?
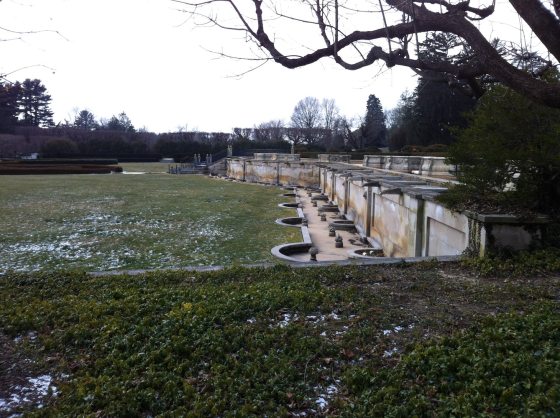
Before the revitalization, there were no pathways into the heart of the garden, many pathways were in disrepair, and key experiences were off limits to the guests. Photo by West 8.
At the outset of the revitalization of the Main Fountain Garden, we had a rich and layered existing condition: an intact fountain design from Pierre S. du Pont that was state-of-the art for its time; delicate hand-carved Italian limestone features; an overall layout in the spirit of the best French Baroque works of Le Nôtre. Perhaps most importantly, we had a century-long tradition of generations of guests who adored our fountains. The garden wasn’t perfect, however. The fountain system was at the end of its life and a severe drain on facilities staff, masonry was in disrepair, and the original cloud-like boxwood hedges had been replaced by an assortment of underwhelming yews and hollies. On a more experiential level, there was a bigger problem—guests weren’t being tempted to enter the garden and enjoy it. It was a place to look at from the Conservatory Terrace, that’s it. There was a lack of access, nowhere to sit, lack of accessible routes, few choices, and the garden was essentially a U-turn experience in the overall network of the Gardens as a whole. You could go in, and come out, but there was nowhere to linger, no sense of invitation. We even asked the questions: Are guests supposed to go into the garden? Are they allowed on the grass? At the conclusion of our concept design the answer to both questions was a decisive YES!
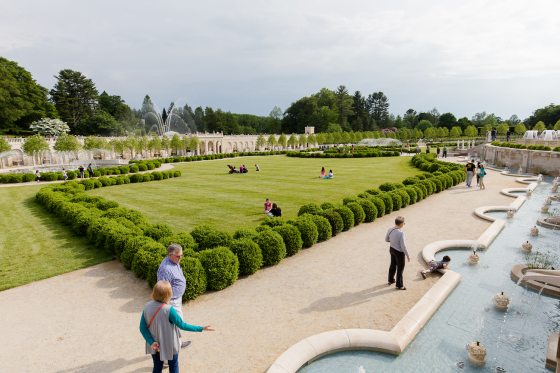
Today, garden guests have a network of pathways to navigate the fountain garden. Photo by Noah Devereaux.
We started by stitching the garden into the greater context—creating new pathway connections to the Topiary Garden and the Idea Garden. We rebuilt and opened up an old extension of the Pumphouse Façade to create a porous gateway to the Chimes Tower and Oak & Conifer Knoll beyond, with a new plaza that serves as an interface to the Pumphouse, now reimagined as a gallery for the magnificent—and now retired—fountain system that Mr. du Pont designed. Here you can sit in the shade, enjoy a glass of wine, and listen to the sounds of the fountains.
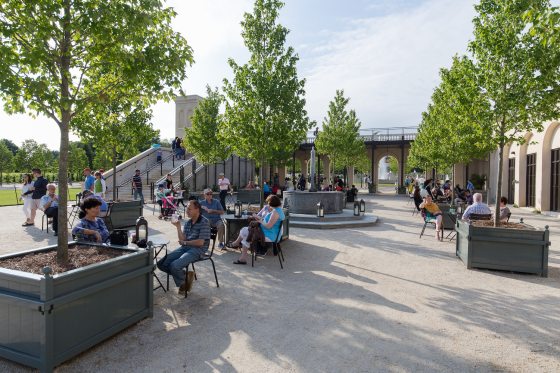
The Pumphouse Plaza is a new crossroads—a gathering space and link to many of Longwood’s other gardens. Photo by Noah Devereaux.
For the horticultural front, we wanted to bring back Mr. du Pont’s original billowing boxwood, turning up the volume a little. We designed and imagined that these robust hedges would be a sort of eyeliner to the garden; every new gravel path and restored fountain is underlined by a big, bold, graphic gesture of undulating boxwood hedges.
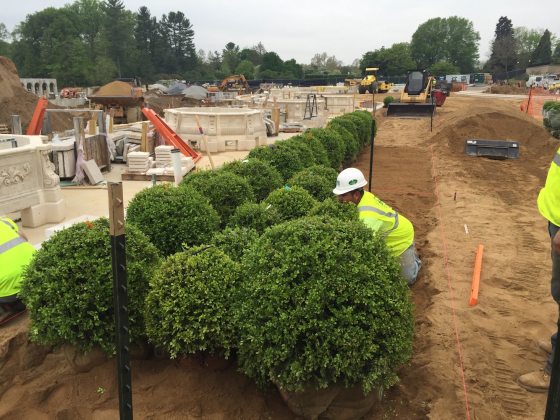
More than 3,000 new boxwood (Buxus microphylla var. japonica ‘Green Beauty’) were installed in the garden. Photo by West 8.
On a more human scale, we wanted to bring choice, flexibility, and a more relaxed spirit. The asphalt U-turn lined in pachysandra had to go, and we needed to bring a new vibe. It was our team’s feeling that 21st century garden-goers are more casual and more inventive than in times past. Could we create more of an invitation, a casual spirit within Longwood’s most classical garden?
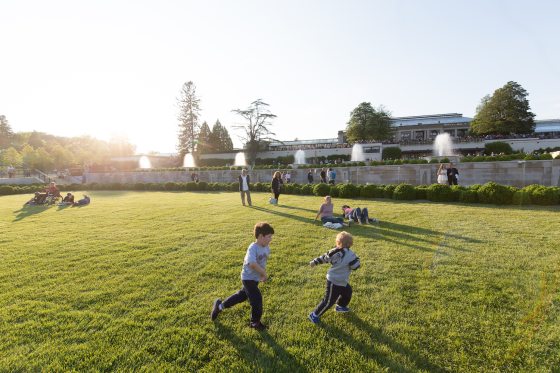
The garden has been designed so the lawns are durable and ready for lots of pedestrian activity. An entirely new system of engineered soil profiles help to create a sustainable and long-lived garden. Photo by Noah Devereaux.
We needed to create options for a variety of guests—for seating, for access, for full circulation, for finding shady and cool areas to rest, and places where you can touch and feel the water. Children want to get close to the water so we created custom details that allow everyone to sit next to the fountains and get their hands wet.
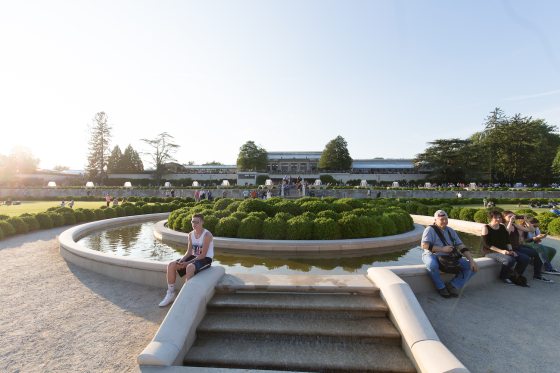
New seat edges and coping stones were added by West 8 to offer lots of resting spots. Photo by Noah Devereaux.
Code required a new system of railings. For this we picked up on the existing central stair rail—its romantic latticework became a motif that unites many new features of the garden—benches, limestone lattice walls, and guardrails. They have a classical spirit, but a contemporary smile.
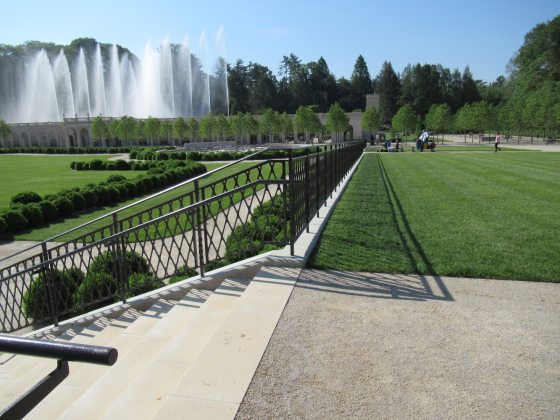
We introduced an elegant network of new paths, stairs, and custom elements like ornamental railings. Photo by West 8.
Finally, we designed a new custom bench just for the Main Fountain Garden. It picks up on the double-sided bench found in the Tuileries, but with contemporary understanding of ergonomics and style. Small groups, individuals, or even large families can all coexist or pile up on these sturdy benches. (My children prefer to ride them like a pony!)
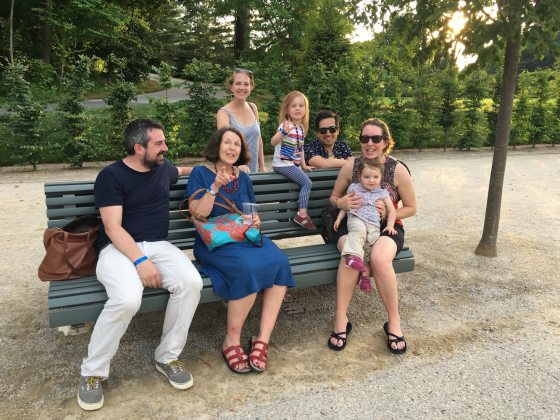
The author’s extended family enjoying one of the custom-designed double-sided benches. Photo by Claire Agre.
Finally, the entire team, including our partners Fluidity and Beyer Blinder Belle, felt that the water garden needed some sort of emotional conclusion. When you stand at the Conservatory looking south, seeing the monumental water jets and features, you intuitively think there is something more there—a source, a finale. This was lacking in Mr. du Pont’s original design. With Jim Garland of Fluidity, we imagined a grotto or a cascade to be the treasure at the end of the garden experience. Is it a gateway to another realm? The secret source of all the waters? Guests can imagine when they descend into the Grotto. Children play hide and chase around a water curtain in the center. The northern light is filtered through an exquisite limestone lattice wall—keeping the light dim and offering a sense of mystery. The Grotto is so right, it’s as if it has always been there. As I was enjoying the garden on opening day, I overheard a couple as they exited the Grotto: “It’s so wonderful that they restored that space.”
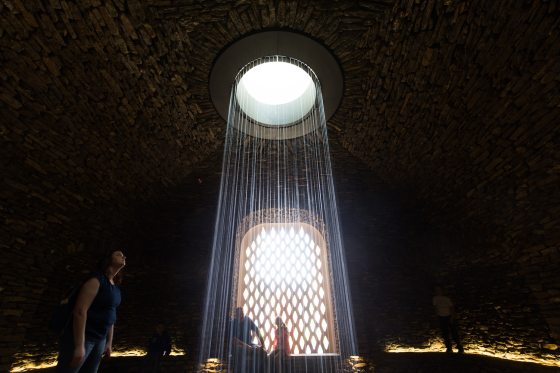
West 8, BBB, and Fluidity collaborated with Longwood to create the Grotto—an entirely new feature hidden behind the Pumphouse Facade. Photo by Noah Devereaux.
An incredible number of hours and passion went into this project, and the result is elegant. It feels just right. The right spirit of Mr. du Pont, the right moves for the 21st century. Custom details are not historicist or kitsch; they bring a contemporary flair to Longwood Gardens. We are so pleased to see the next generation already exploring and experiencing the garden as their own—musicians greeting guests in the alcoves, families relaxing in the grass, children riding benches like ponies, and couples stealing a romantic moment in the Grotto.
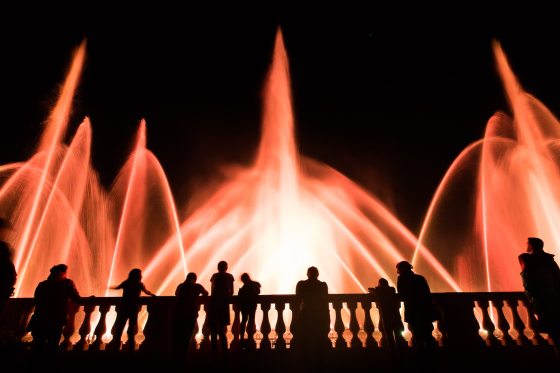
Finally guests can access the Rectangular Basin and circumnavigate the entire garden. Photo by Noah Devereaux.
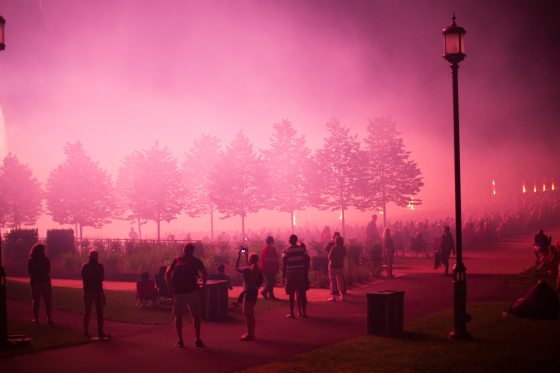
The overall ambition of the garden is to create memories, joy, and magic. Photo by Noah Devereaux.
