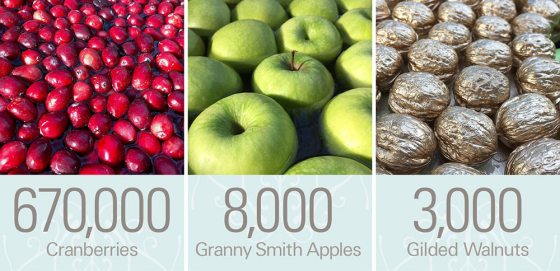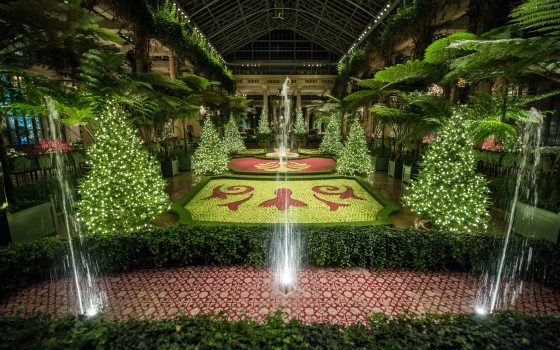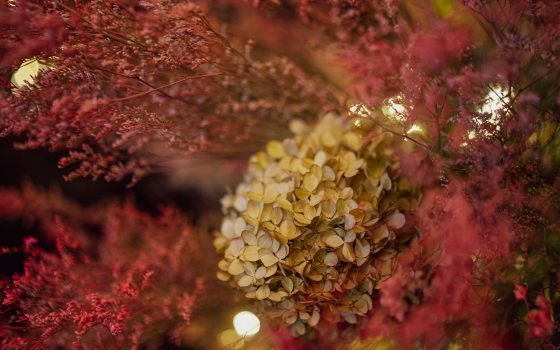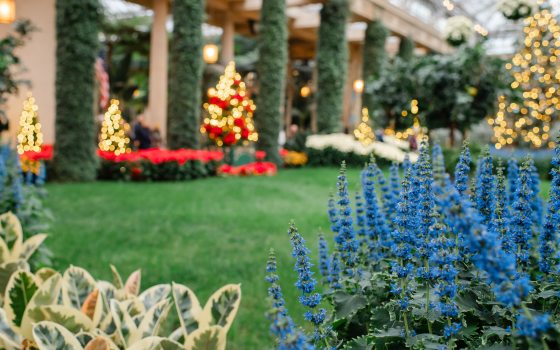Longwood’s Christmas display develops around a theme—some unifying concept that ties together the colors and imagery throughout the Conservatory. The theme is chosen by our horticulture staff, who then involve colleagues from throughout the Gardens to brainstorm ideas and come up with different ways to express the theme. This year we were inspired by the motifs of classical French design. As soon as the French theme was chosen, we all agreed, “There must be a parterre garden!”
The French gave us parterre gardens during the Renaissance, and over the following centuries evolved them to be incredibly beautiful extensions of the grandest châteaux. Characterized by elaborate patterns of planting beds that are delineated by tightly clipped, low growing hedges and pathways, French parterres exemplify the notion that beauty comes from order.
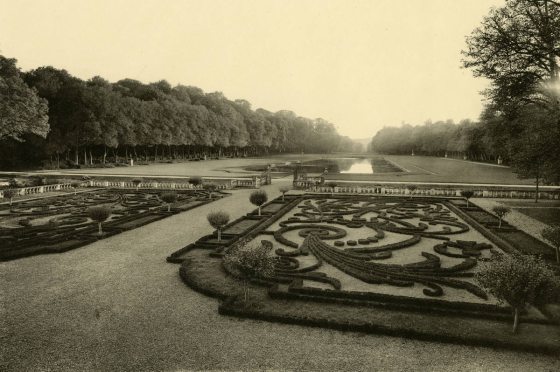
My challenge, as Longwood’s Landscape Architect, was to design a parterre within the context of our historic Exhibition Hall. The floor of the Exhibition Hall is unique in that it is recessed a few feet below the surrounding walkway. This makes it particularly well-suited for a parterre as it gives viewers a slightly elevated perspective of the patterned beds and details. The space also offers formality, symmetry, and 360-degree views that allow for varying perspectives, and a long, linear shape. Finally, the Exhibition Hall is backdropped by Longwood’s Music Room, and I quickly started to see the Music Room façade as the château to our parterre.
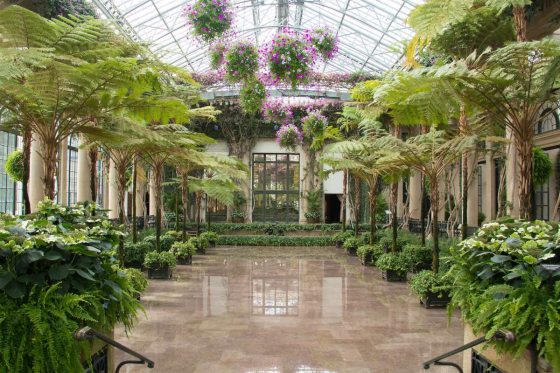
Standing at the far south end of the Exhibition Hall, our guests have a long view of the space and Music Room façade beyond. The view is grand, but we wondered if we could make it feel even grander. After all, there is a long history of falsifying perspective in garden design by playing with proportions and lines. Our founder, Pierre S. du Pont, played with perspective when he designed Longwood’s Italian Water Garden in 1925.
With this objective in mind, I sketched and studied several concepts inspired by my favorite French parterre gardens, most notably the gardens of Versailles, Vaux le Vicomte, and Château de Courances. In the end, we settled on a design intended to elongate the view through strong lines that lead the eye and elements of repetition.
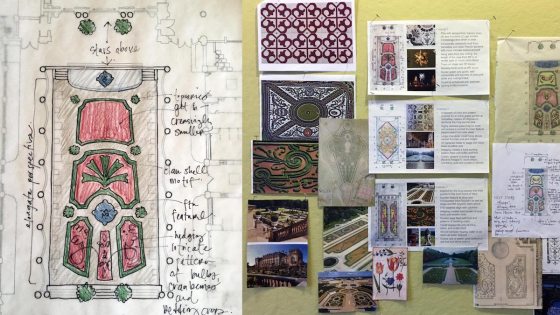
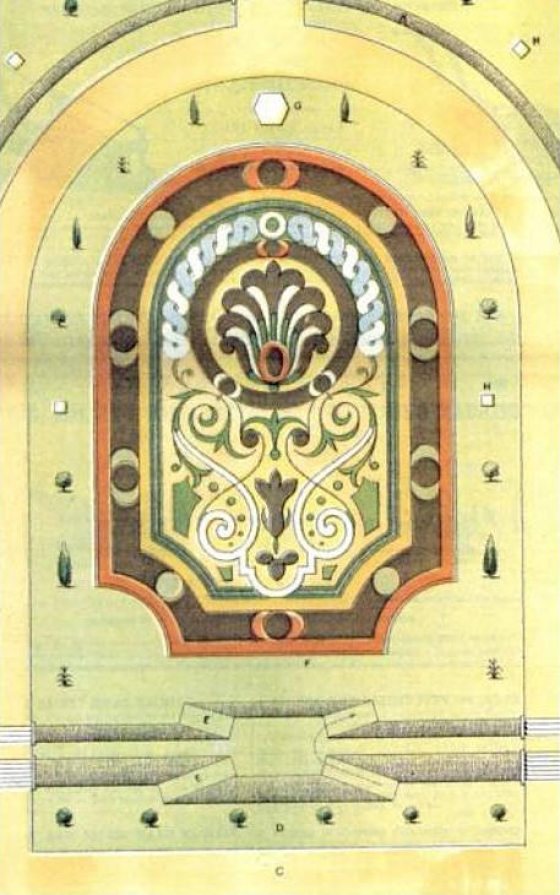
After defining the larger beds of our parterre garden, I began defining the patterns and textures that would fill these beds. I was looking forward to this part of the design process, but it wasn’t without its challenges. Intricate patterns require fine textured materials, designs must be legible from a distance and with only a slight elevation, and the height of materials must be low and fairly consistent so that all parts of the display are viewable.
I was inspired by the classic clamshell motifs from Versailles and other French gardens as well as the swirling botanical patterns present in so many parterre gardens around the world. The botanical flourishes in a sketch by artist and landscape architect William Andrews Nesfield (1794-1881) were the direct inspiration for our final design.
The idea to float fruit in the display came to us pretty early on. We have, for past Christmas displays, successfully floated both apples and separately, cranberries on the floor of the Exhibition Hall. Fruit offers eye-catching color and is sized to fill channels that are just a few inches wide. Combining several types of fruits (and nuts) allowed for bold contrast in both color and texture.
But of course, this had to be tested and we had to figure out a way to contain and separate the floating fruit. Our carpenters mocked up their ideas and eventually built a system of plywood and metal edging that is tall enough to “fence” the fruit, but short enough to be invisible when viewed from above.
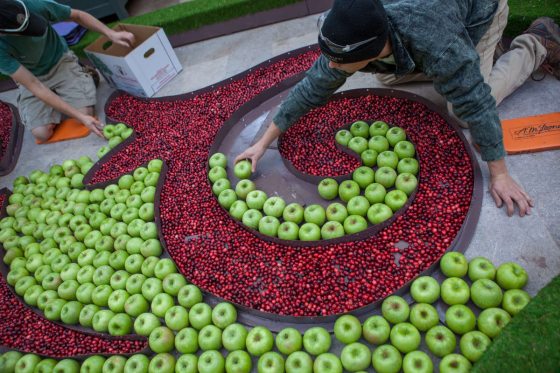
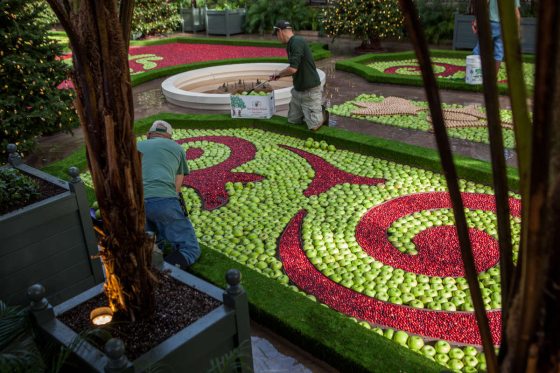
With the containment system constructed and the fruit on order from several local farms, we finalized details and approached installation week with confidence. Installation went fairly smoothly and as planned, thanks in most part to our two logistical leads—Bob Scanzaroli and Wendy Gentry—who together have nearly 40 years of experience on Longwood Christmas displays! They prepared for absolutely every scenario and brought a level of knowledge and understanding to the project that is essential when approaching displays on this scale.
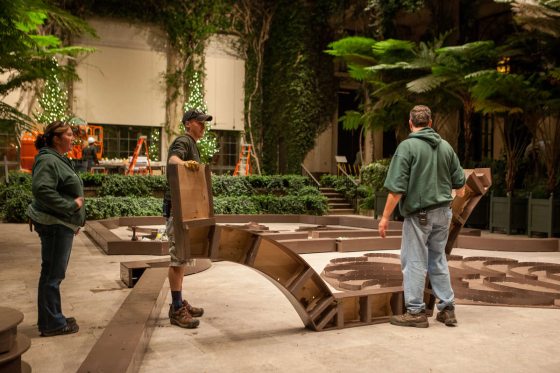
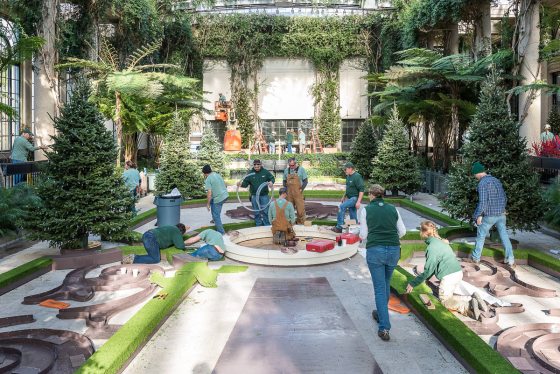
Longwood’s plumbers, masons, painters, and electricians also played a role in creating our parterre garden. They designed, built, and creatively lit the pool and fountain that sits near the center of the display, as well as the three taller jets at the north end.
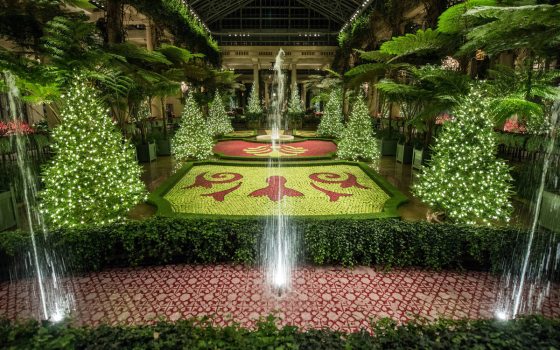
Installation of Longwood’s parterre garden for A Longwood Christmas involved more than 20 individuals over four days for a combined total of nearly 300 hours. We hope you’ll make a visit to see the fruits of our labor, on display now through January 7.
