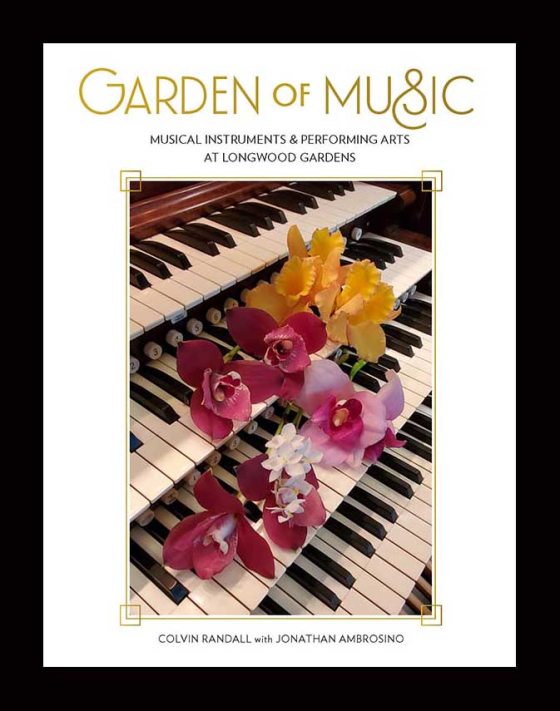The following images are referenced in the book Garden of Music: Musical Instruments & Performing Arts at Longwood Gardens by Colvin Randall with Jonathan Ambrosino.
Aeolian Blueprint for the First Longwood Organ
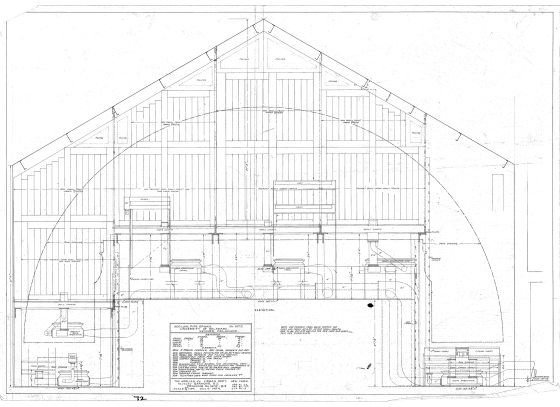
Aeolian blueprint for the first Longwood Organ as rebuilt for installation in Mitchell Hall at the University of Delaware. Image courtesy Organ Historical Society Library and Archives.
Aeolian Blueprint for the First Longwood Organ
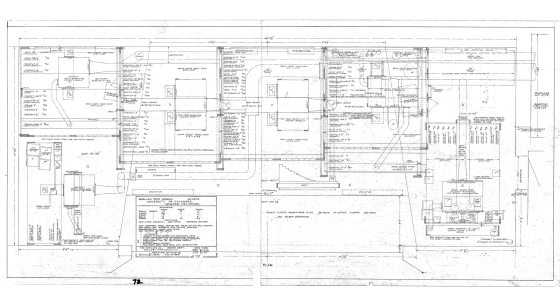
Aeolian blueprint for the first Longwood Organ as rebuilt for installation in Mitchell Hall at the University of Delaware. Image courtesy Organ Historical Society Library and Archives.
National Association of Organists

National Association of Organists convention photo taken in Longwood’s Rose Arbor on September 3, 1926.
Aeolian Plan and Elevation of the String, Great, and Choir Divisions
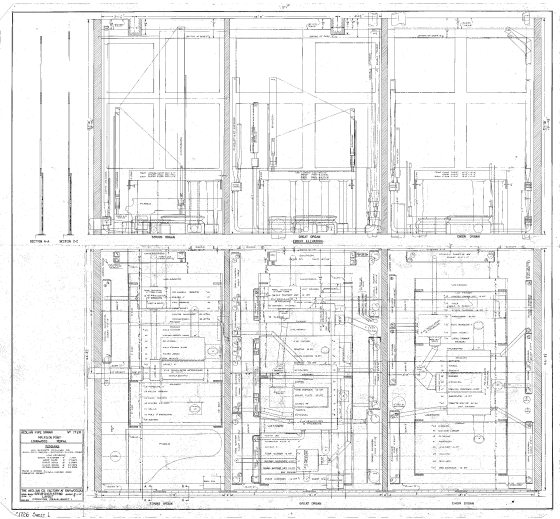
Aeolian Plan and Elevation of the String, Great, and Choir Divisions.
Aeolian Plan and Elevation of the Swell and Solo Divisions
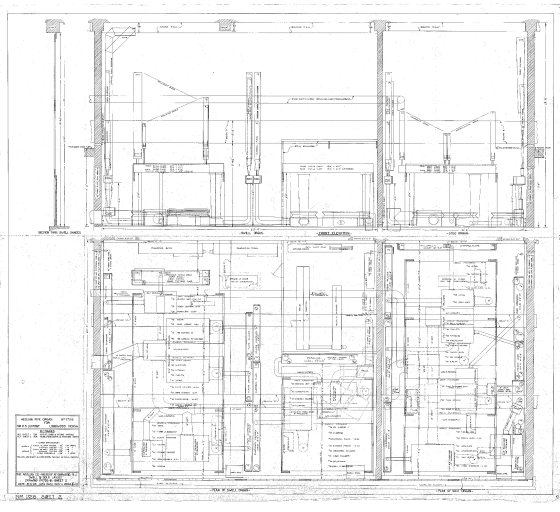
Aeolian Plan and Elevation of the Swell and Solo Divisions.
Aeolian Plan and Elevation of the Pedal, Percussion, and Fanfare Divisions
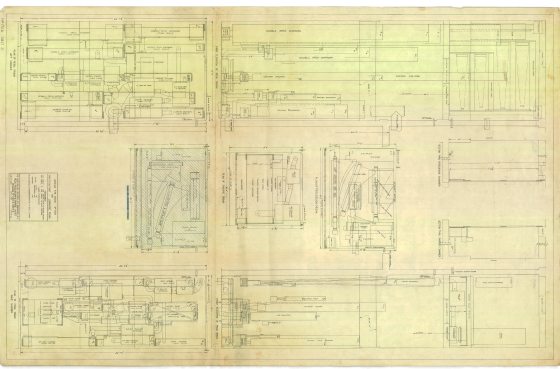
Aeolian Plan and Elevation of the Pedal, Percussion, and Fanfare Divisions.
Aeolian Plan and Elevation of the Blower Room
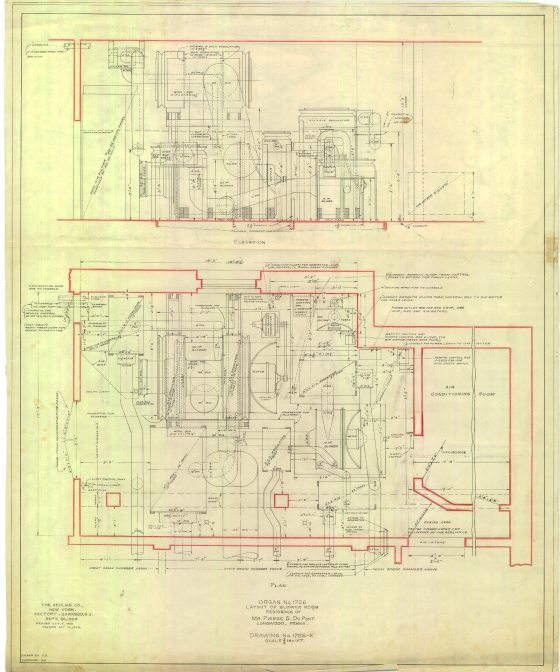
Aeolian Plan and Elevation of the Blower Room.
American Guild of Organists

The official American Guild of Organists convention photo taken in Longwood’s Open Air Theatre on June 25, 1930.
Longwood Organ: Left Stop Jamb
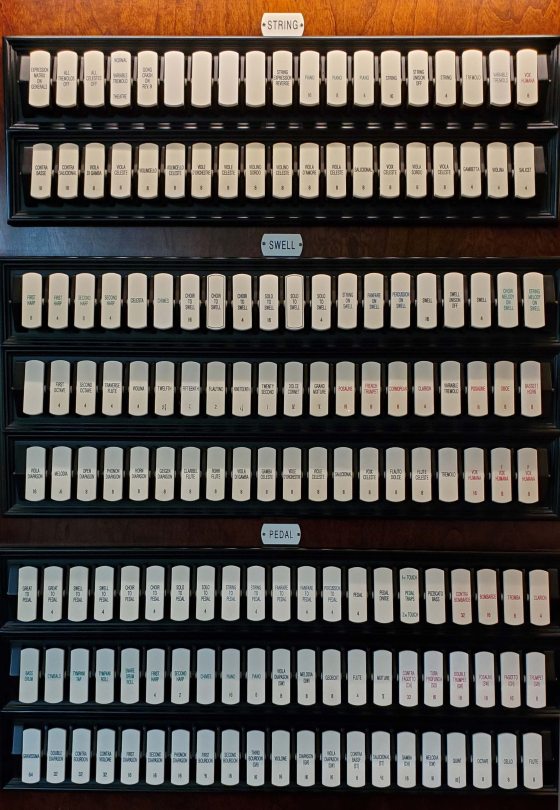
Longwood Organ, left stop jamb, 2022.
Longwood Organ: Right Stop Jamb
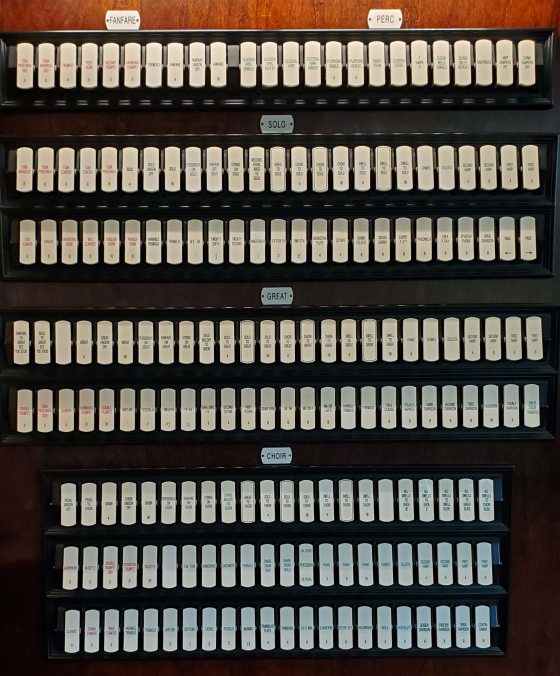
Longwood Organ, right stop jamb, 2022.
