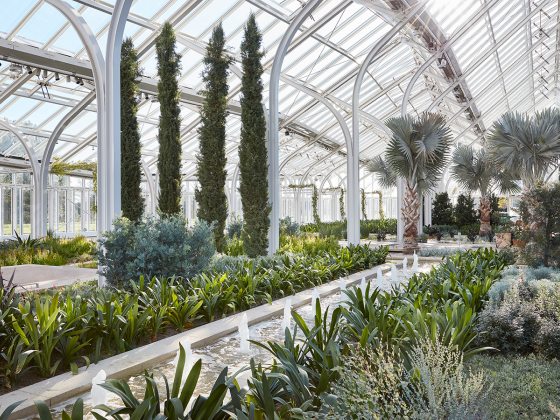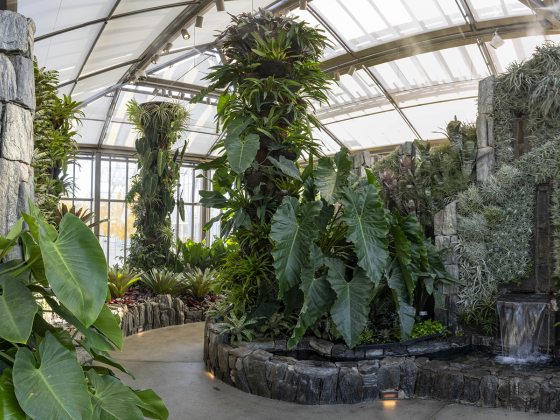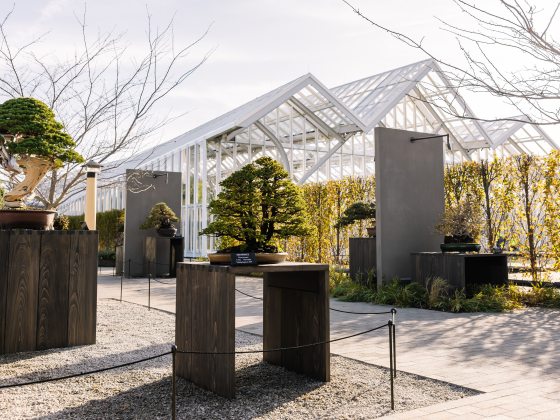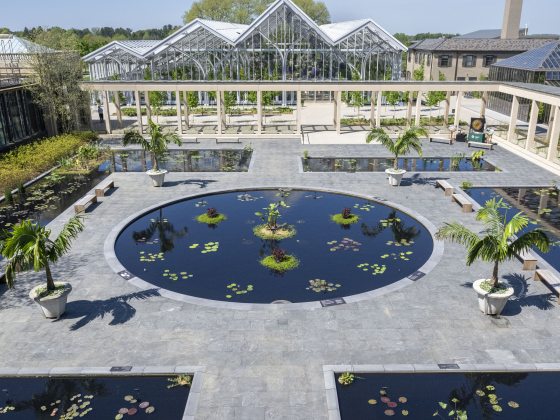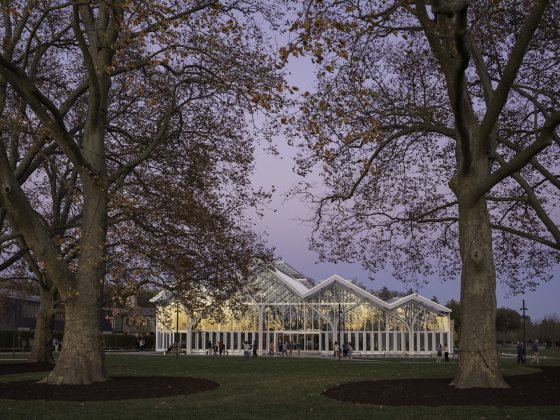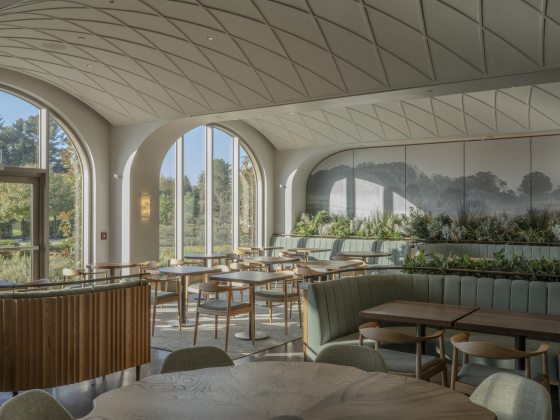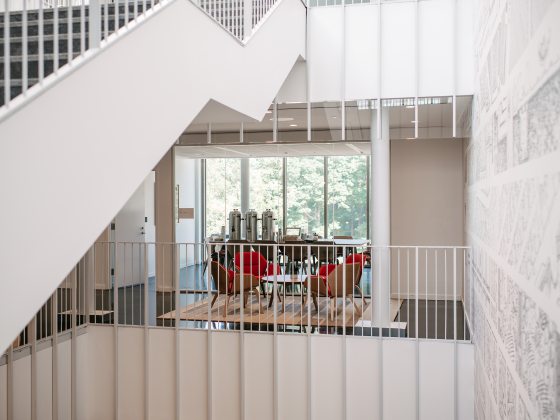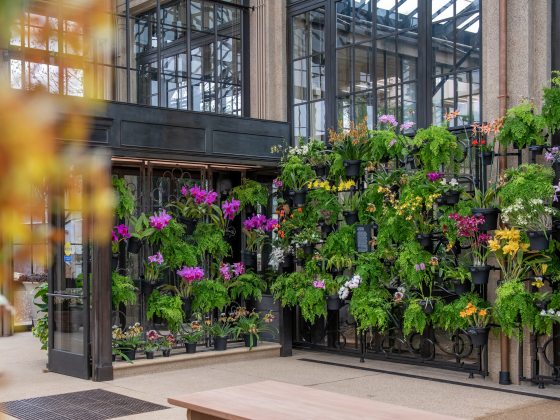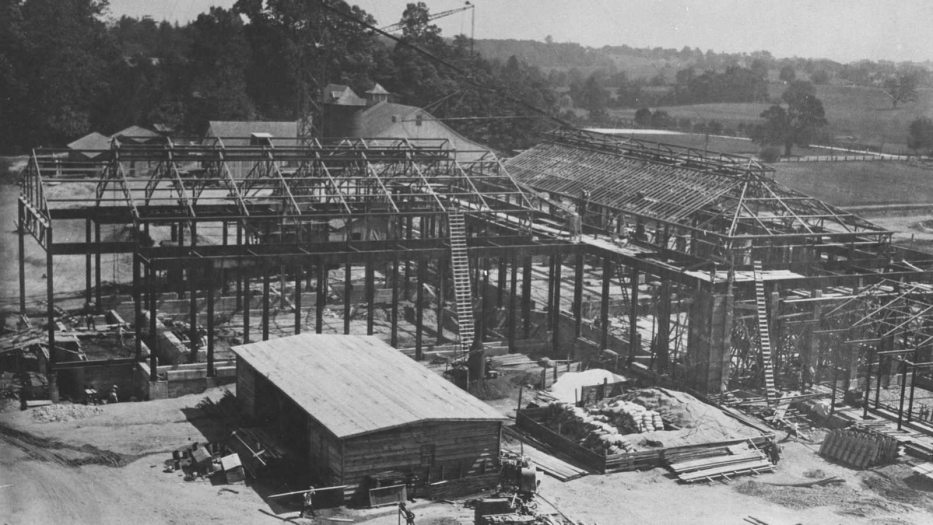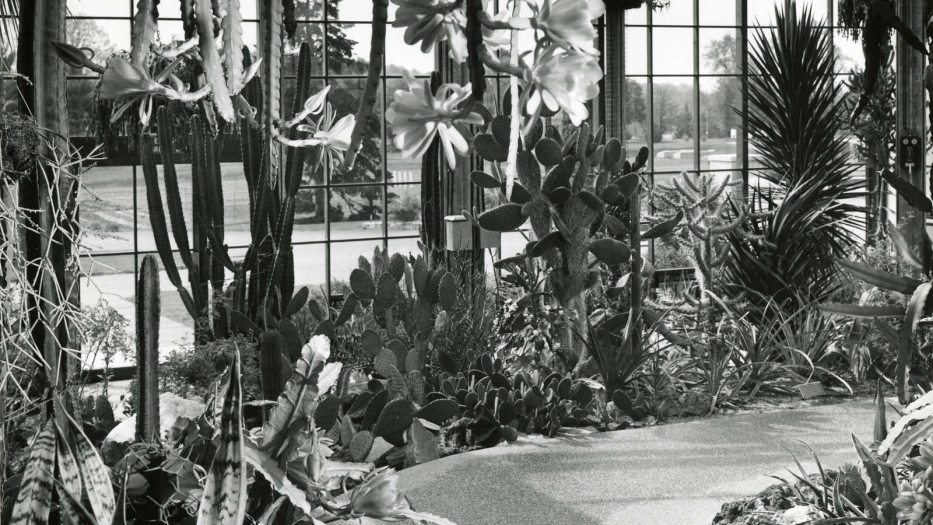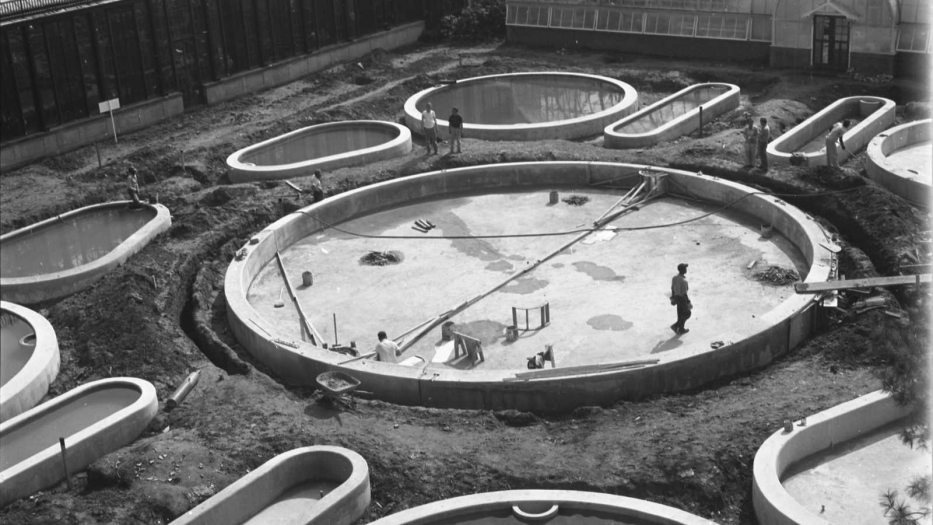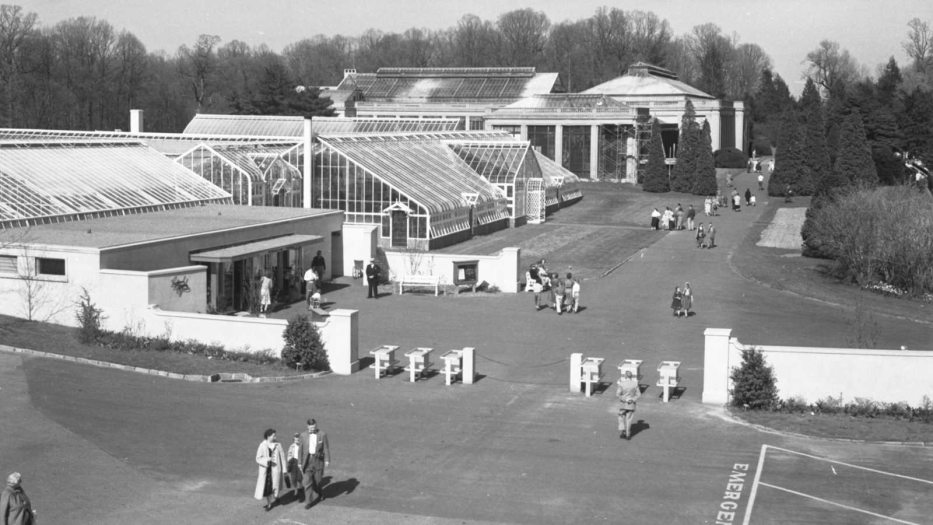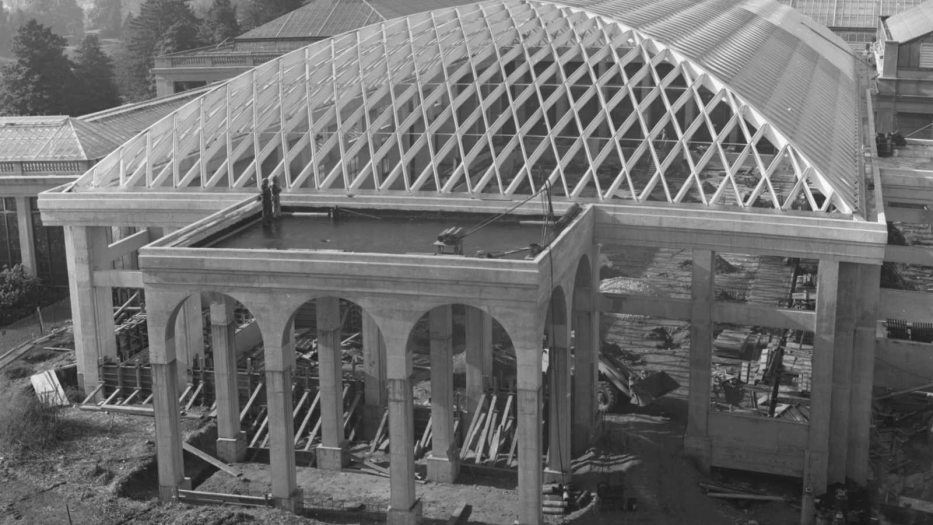Blending the visionary and the historic, our legacy of innovation continues with our most ambitious expansion, reimagination, and preservation of our Conservatory and surrounding landscape in a century.
For more than 115 years, we have harmoniously blended art and science to create a horticulture experience of unparalleled splendor. With the realization of Longwood Reimagined: A New Garden Experience—a sweeping reimagination of 17 acres of our Conservatory and grounds, now open—we are honored to enhance, steward, and preserve one of the world’s most important, most beautiful collections of gardens and glasshouses.
Stunning new buildings, wondrous new indoor and outdoor gardens, surprising new guest experiences, and much more await. We’ve expanding our grounds, connecting them from east to west in a beautiful, unified journey of lush, formal gardens to open meadows to winding paths to breathtaking Brandywine Valley vistas. We’ve preserved and enhanced our cherished spaces to better showcase and grow our outstanding collections. We’ve reflected our founder’s vision and embodied our mission to create a world apart accessible to all for the celebration and enjoyment of horticulture. We’ve entered our next chapter ... with you.

